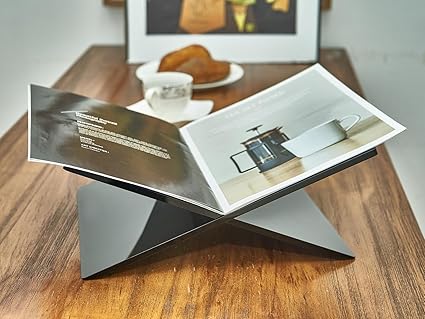Whispers of Italy: An Artfully Crafted Home by the River

Designed by Natalu Rudykh Architecture and Interior Design Studio, this 500-square-meter home is a testament to Italian elegance. It is nestled in a serene setting—and continues this feeling indoors. Particularly through floor-to-ceiling panoramic windows that bring the outdoors in, painting the interiors with ever-changing hues.
Beyond visual aesthetics, this home is a haven for comfort. If you’re someone who seeks solace in every corner… you might as well join us on a tour of this house by the river!











Both the living room and kitchen are decorated in timeless shades like pearl and sand, with textured travertine flooring. The high ceilings in the living room—reaching a striking 4 meters—create a spacious and airy ambiance that feels both grounding and ethereal. The kitchen, ordered from the Italian factory Arrital, includes pocket fronts and hidden storage for a clutter-free look.





The master bedroom has a wave-like design behind the headboard and a light neoclassical touch. The vanity in the bedroom adds a sense of asymmetry, especially with the mirror being slightly offset above the console table.
The main bedroom’s bathroom features colorful porcelain tiles that mimic aged plaster. We especially love the interesting chandelier and round mirror adding organic forms to the space.






The children’s rooms are colorful, with bright accents from replaceable furniture and a reading nook with an arched bookcase, creating a fairy-tale atmosphere.
The bathroom is equally playful, with a pop of blue and a fun little elephant ottoman that kids can use to reach the sink. The terrazzo wall tiling is another secret to adding visual interest while keeping the ambiance fun.


In addition to the main bathrooms, the house also has other relaxation zones. A separate block houses a swimming pool, sauna, and hammam right in the shower area. This solution allows for not increasing the shower area but adds comfort for the residents who love soft steam and a relaxing experience.






