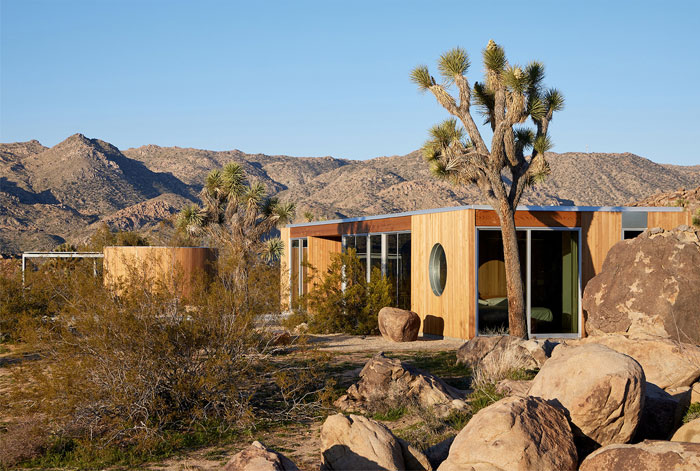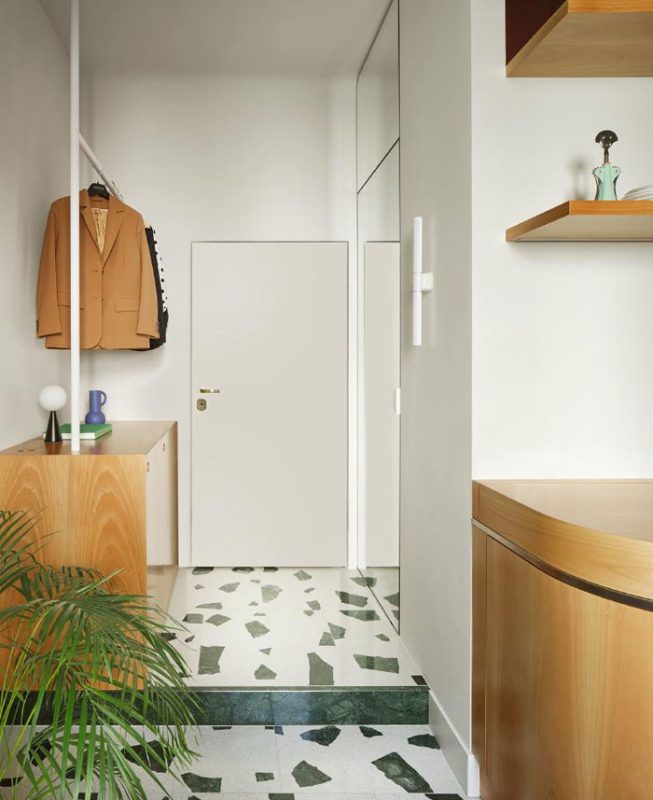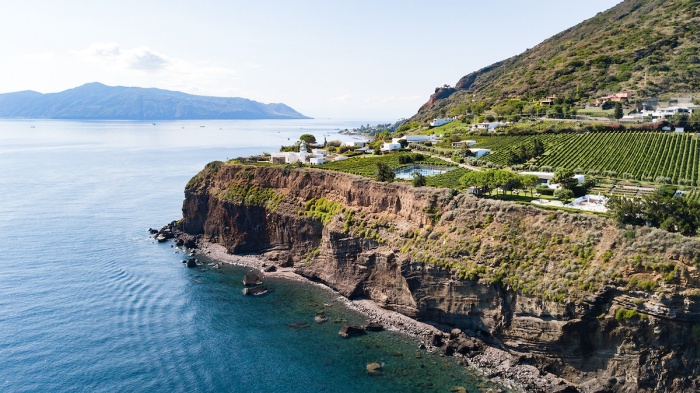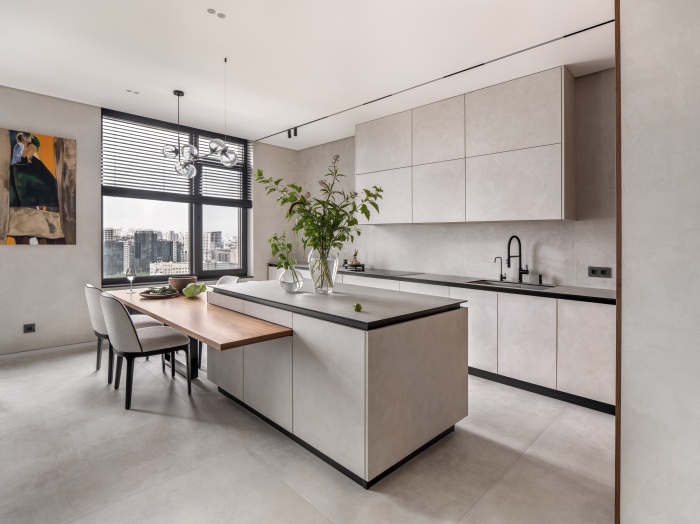The Landing House

The Landing House is a modern wood pavilion integrated into the rugged natural landscape of the Mojave Desert, against the backdrop of California’s Joshua Tree National Park. Approximately 130 miles east of Los Angeles, and only minutes from the entrance to Joshua Tree National Park, The Landing House is seemingly worlds away. Designed with sustainability at its core, and at every turn, the home masterfully blends into the layout, textures, and color palette of its desert canvas.
The Landing House has emerged as a refuge designed for privacy and tranquility, available for the world at large to experience as a vacation rental hosted by Homestead Modern. A 400-yard private road leads through terrain flanked by Joshua trees, winding its way to a 9-foot-high horizontal wall that fully conceals the house.
A strategically-planted dancing Yucca tree welcomes guests and demarcates The Landing House’s integrated entrance. Through the smartly concealed entrance, first glimpses of the house emerge from a breezeway landing dividing two volumes to the left and right, with an open courtyard straight ahead that frames the Mojave Desert and overlooks a plunge pool.
The Landing House’s warm and thoughtful balance of natural materials and modern amenities provides a comforting core in the embrace of an untouched native landscape. The floorplan features two bookended bedroom suites, with the breezeway landing connecting the house as two wings. At one end, a bedroom suite with a uniquely designed round window connects to a main floorplan encompassing a living room, a kitchen, and a dedicated workspace. To the other side of the breezeway, a second bedroom with private access, known as the Pool Suite, occupies roughly a third of the house.
The Landing House are clad in cedar wall paneling, with slightly polished concrete floors, and thoughtfully-designed white oak furniture. Floor-to-ceiling sliding glass doors provide unobstructed views of the pristine desert landscape, and all areas of the floor plan overlook a plunge pool in the courtyard.
Architects: Industry of All Nations; Area: 850 ft²; Year: 2023; Photographs: Ye Rin Mok; Manufacturers: Louis Poulsen, Fleetwood , Real Cedar, Trizo 21; Construction: Mano a Mano;







