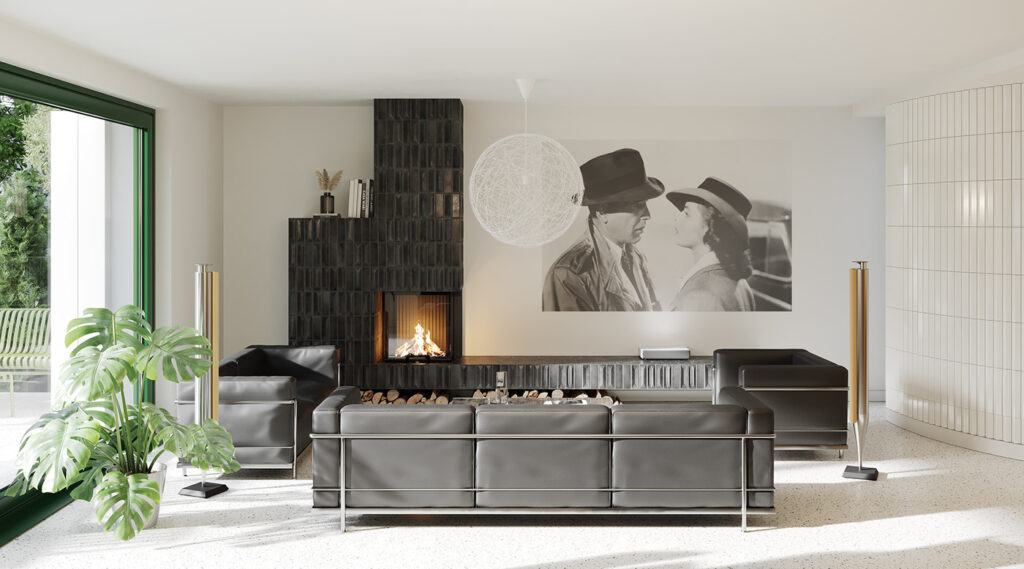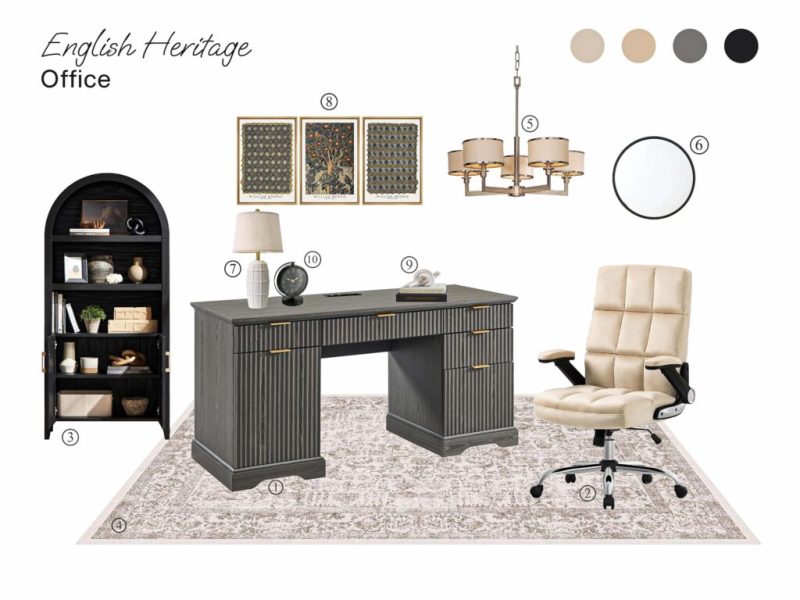The Kaleido Home: Reimagining a Socialist-Era Space with Style

What happens when a typical Polish Cube House from the PRL era is reimagined? We’ve got the answer: the Kaleido Home (by Narine Sohomonian and Versja). It’s a vibrant transformation, one where the interior bursts with color, pattern, and personality. This space proves that post-war practicality can turn into something modern.





The living and dining spaces are combined into an open floor plan. Black leather sofas trimmed in chrome frame a bold conversation zone. Here, a sculptural fireplace and vintage film set the mood. Just steps away, a sleek dining table with a glass top and deep green seating invites slow dinners. Light floods in from the oversized garden-facing windows. This softens the sharp geometry and infuses the space with warmth. This interior looks like it’s from a design magazine: functional, dramatic, utterly timeless.



The kitchen in The Kaleido Home makes a statement with its sunshine-yellow island; impossible to miss and impossible not to love. The matte surface is paired with artistic wireframe stools that add a sculptural touch. On one side, wood-paneled walls conceal sleek built-in Miele appliances. White vertical tiles give rhythm to the walls, while natural light floods in through a wide window, keeping the whole room feeling fresh.


In the staircase area, moss green wall paneling sets a bold tone against the terrazzo-style steps and flooring. This space is proof that even a transition zone can carry design weight!


This bedroom features a textured bed and chair. These add a tactile contrast to the clean white walls and terrazzo stairs. A muted olive accent wall with built-in storage brings warmth without overpowering. The restful feeling is completed with subtle lighting and pale wood floors.



This home office proves that productivity doesn’t have to come in grey. A custom floating desk in burnt orange stretches across the wall. This is paired with sleek modern drawers and a sculptural chair that screams retro-cool. The oversized circular window, trimmed in green, frames a leafy view. It’s strategic use? It softens the lines of this high-functioning workspace. To the side, a built-in bookshelf pops in alternating blocks of blue and rust.



This office features natural oak cabinetry. The minimalist desk setup keeps focus front and center. Sculptural leather chairs in burnt sienna add a refined touch. This is complemented by the circular wall art that anchors the room with soft dimension.



The children’s room is an extension of the design seen in the rest of the home. The standout is a custom house-frame bed. This is placed against warm oak paneling and framed by angular built-in storage. This gives the illusion of a tiny home within a room. Soft olive greens, whites, and wood tones carry across the cabinetry, climbing wall, and poufs. And a whimsical cloud pendant floats above like a dream.



In this bathroom, deep green terrazzo wraps the sink, wall, and toilet backdrop in a continuous slab. We love how this gives the narrow space surprising depth and character. The matte green toilet blends into its surroundings. Subtle, built-in fixtures and a towel rail beneath the sink maintain the clean lines. Despite its size, this space doesn’t shy away from drama.





Each bathroom in The Kaleido Home plays with color in a bold (but refined) way. The green terrazzo powder room leans into drama, wrapping surfaces in moody stone and matte fixtures. In the primary bath, calm and clarity take the lead—olive cabinetry and matching fixtures ground the space, while a freestanding tub and expansive vanity float in crisp white.
Meanwhile, two guest bathrooms go full joy-mode with vivid tile pairings: goldenrod with mustard in one, and sky blue with terracotta in the other. Each palette brings personality, but the underlying design language remains minimalist and cohesive. Color and calm really can coexist!






