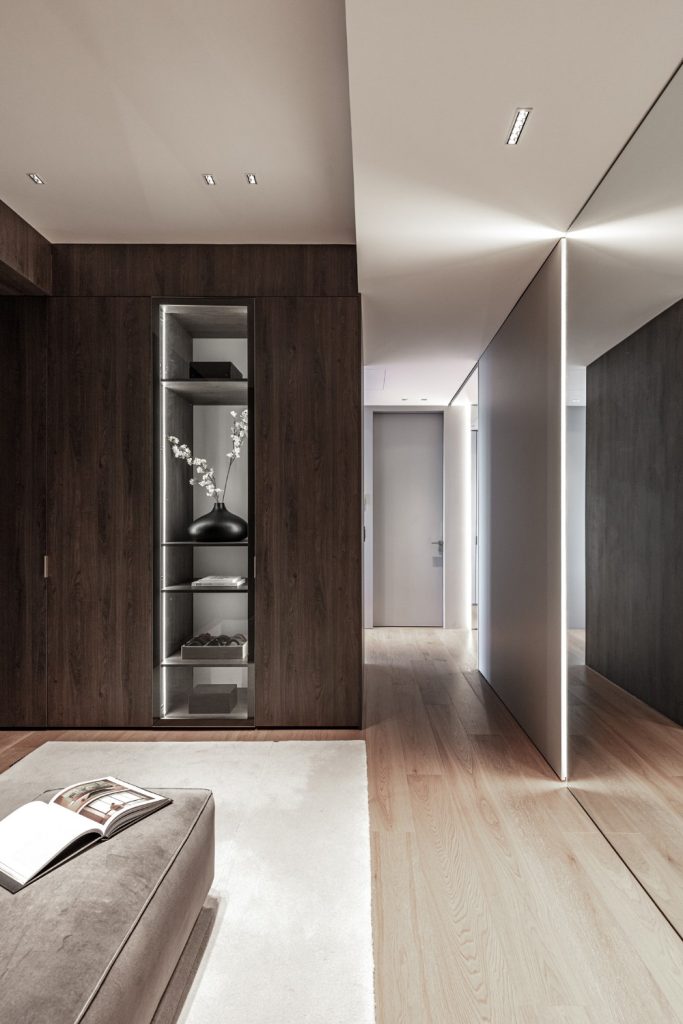Skyline Apartment: A Modern Retreat Above the City

The Skyline Apartment is designed by Federico Kulekdjian. It’s a modern retreat—perched high above the city. From the moment you step inside, you’re greeted by quiet sophistication. We’re talking sleek lines, warm woods, and floor-to-ceiling windows. It’s a space designed not just to impress, but to soothe. A home where minimalism feels inviting.






Stepping into Skyline Apartment, the foyer sets the tone with an understated elegance. Warm wooden cabinetry lines the walls. This is illuminated softly to highlight minimalist decor pieces: a sculptural black vase with delicate white blooms, curated books, and storage boxes.
Beyond the foyer lies the living area, a space that captures the essence of serene urban living. Plush ivory sofas anchor the room, arranged for both conversation and comfort. Soft grey and charcoal cushions add warmth, while a low-profile coffee table stretches elegantly across the centre.
Floor-to-ceiling windows flood the room with daylight, framing panoramic city views that transform into a glowing skyline at dusk. The television wall, clad in dark wood panels, brings contrast against the neutral walls.
In the evenings, concealed lighting along the ceiling casts a soft glow. Every detail in this living area is intentional, from the minimalist floor lamp to the abstract monochrome artwork.





The dining area in Skyline Apartment features a long, sleek dining table which anchors the space. It is surrounded by taupe upholstered chairs. Overhead, contemporary linear pendant lights cast a warm glow. Floor-to-ceiling windows line the dining area, framing panoramic city views that shift from bright daytime vistas to glittering city lights at night.



Matte cabinetry in soft taupe tones pairs effortlessly with veined marble countertops and backsplash in the kitchen. The central island features a layered design: it’s an island as well as dining space. Integrated appliances maintain the minimalist flow, while under-cabinet lighting highlights the marble’s natural texture. Floor-to-ceiling windows bring in abundant daylight, transforming meal prep into a serene and light-filled experience.





In this bedroom, a plush bed dressed in muted greys and whites anchors the space. This is complemented by soft accent cushions. Floor-to-ceiling windows flood the room with natural light and offer breathtaking views of the city and ocean beyond.
Minimalist nightstands and a sculptural lounge chair by the window add understated elegance. Simultaneously, concealed ceiling lighting softly illuminates the room in the evenings. The adjoining dressing area continues the minimalist theme, featuring ample storage behind sleek cabinetry and a built-in vanity.


We love the dramatic aesthetic in Skyline Apartment’s bathroom, especially with its dark marble surfaces and black fixtures! The striking stone vanity becomes a sculptural statement. Iintegrated lighting illuminates the textured walls.





