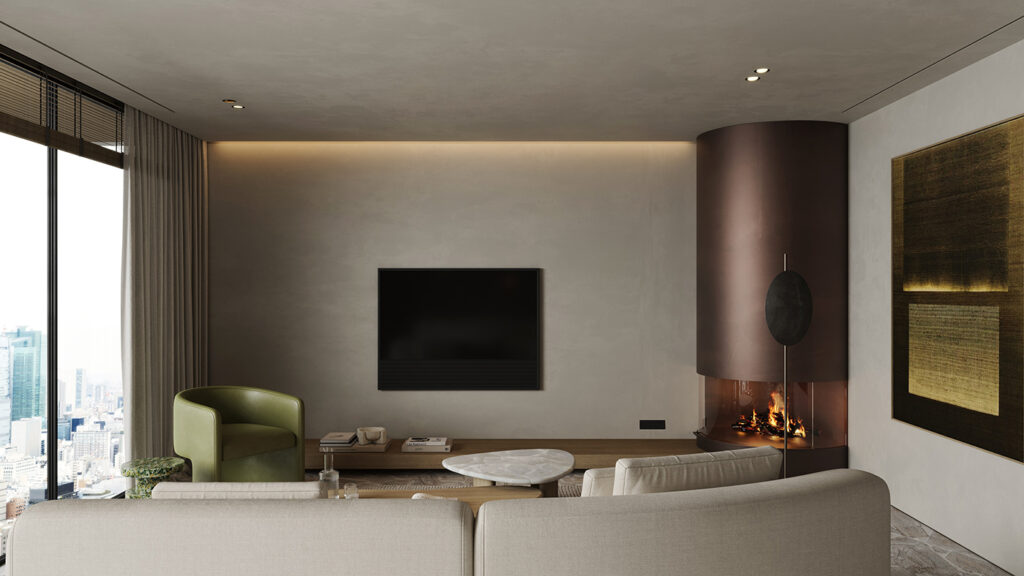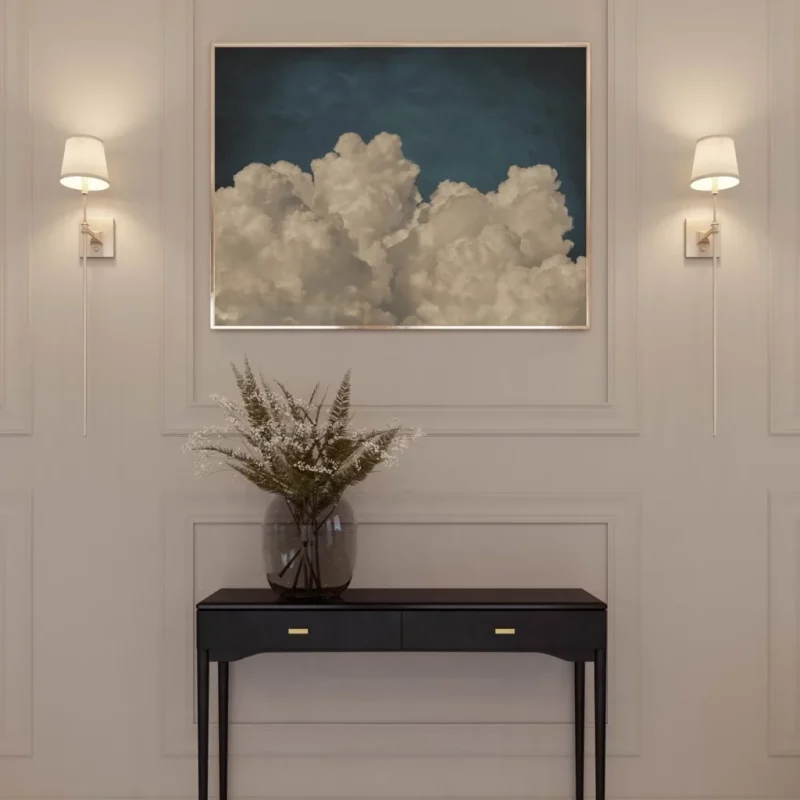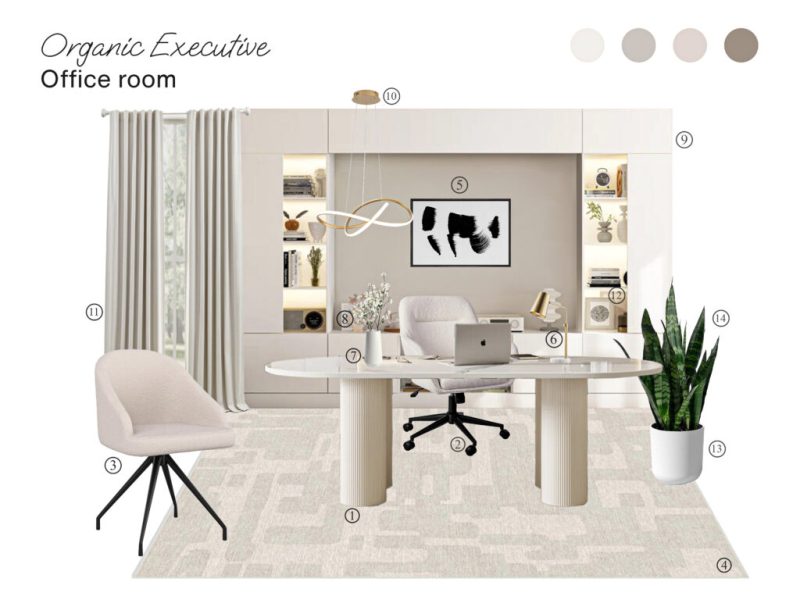Sienna Sanctuary: Using Earthy Greens and Deep Reds to Create a Timeless Interior

Sienna Sanctuary—designed and visualized by Victoria Osypova—is the equivalent of effortless sophistication. With its balance between organic warmth and contemporary luxury, this space is a testament to earthy hues, rich textures, and timeless materials. You can expect sienna-hued accents and lush olive greens. These perfectly complement the soft glow of ambient lighting. Every detail is curated to form an interior that is both grounding and indulgent.
Folks who appreciate natural minimalism, warm neutrals, or bold-yet-soothing color contrasts will find their inspiration right here.









The living room in Sienna Sanctuary is an affair of neutrals and earthy hues. The beige walls and monolithic white sofa set a neutral base. This is complemented by an olive green accent chair and a patterned compact nightstand in a similar hue—easily forming the focal point of the space.
The traditional fireplace is replaced by a sleek, cylindrical one in brown color. Two coffee tables—one entirely wooden and the other with a marble top—form an organically flowing centerpiece. We appreciate the large windows; the outdoor views also double as decor.
Attached to the living area, we see a sleek nook with a pedestal sink. Wall-mounted hand washes keep things convenient.



The hallway leads residents from the living to the kitchen area. It has a curved pathway with slat wood details on the adjacent walls. The hallway makes sure to go big on functionality with a wooden bookcase. This provides room to store your favorite reads while also doubling as warming decor.






The kitchen and dining in the Sienna Sanctuary follow an open floor plan. A large slab of marble acts as a sleek kitchen island. Built into this is the faucet. The pendant lights over the island use a modern, sculptural style—staying true to the timeless feeling of the interior.
The dining area uses a wooden pedestal table. It may be compact, but it’s bulky in build! On one end, we see alcove seating (using the curved slat wall as its support). We especially love this for kitchens because it makes for a cozy breakfast area where family can gather every morning. On the other end are three freestanding seats. Their shape could easily be taken as bar stools—hence why we don’t see these separately near the island. That is, by the way, a neat space-savvy design trick!









A sleek hallway leads residents to the bedrooms.
The master bedroom features a comfy bed flanked by architectural features. Read: a curved slat wall on one end and large floor-to-ceiling windows on the other. In between, a comfy area rug adds warmth. The curved nightstands further add flowing forms to the space and are topped by capsule-shaped wall sconces. In one corner of the bed, a statement chair makes for a good spot to dive into your favorite book.
A little partition (aka: the closet) away is a sleek wall-mounted desk. This is paired with an ergonomic chair in an olive green hue. Finally, matte brown cabinetry makes sure to add wooden tones—even without wood.



The attached bathroom uses stone and wood for the double vanity. A glass partition keeps the shower cubicle segregated. And sleek LED lighting highlights all the right spots. We especially love the wild branches graciously set in a vase—tying the space with the outdoors.





The second bedroom in the Sienna sanctuary uses wooden tones as the backdrop. Two pendant lights flanking the bed, one high and one low, add a beautiful sense of asymmetry. The bed is upholstered in plush olive green leather and houses wooden nightstands on either end, adding a timeless and natural vibe.

The second bathroom uses a wall-mounted toilet and sleek wood-and-stone vanity. The focal point is the organically shaped mirror with a matte black frame, single-handedly adding luxury.






The kids’ room is our favorite! With its pops of deep brown-red, this bedroom is actually what inspired the home’s name: “Sienna” Sanctuary. The room sticks to a neutral and sophisticated theme, adding in red through the comfy bed and nightstand. A green blanket and flowerpot lamp make sure to add this fresh hue, too.
Similarly, a green chair is paired with a terrazzo desk—inspiring little ones to do their homework. The cabinetry is sleek white but adds in pops of red.
The bathroom attached to the kids’ bedroom continues the use of red and terrazzo. A green faucet and three spotlights further tie the color palette together. Simultaneously, a wall-mounted toilet saves space while providing functionality.







