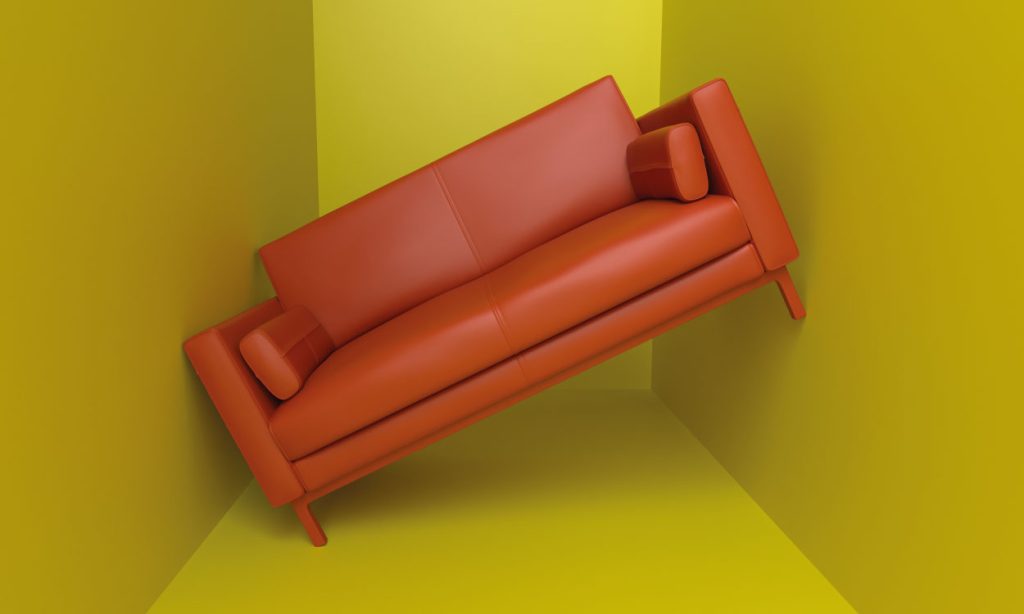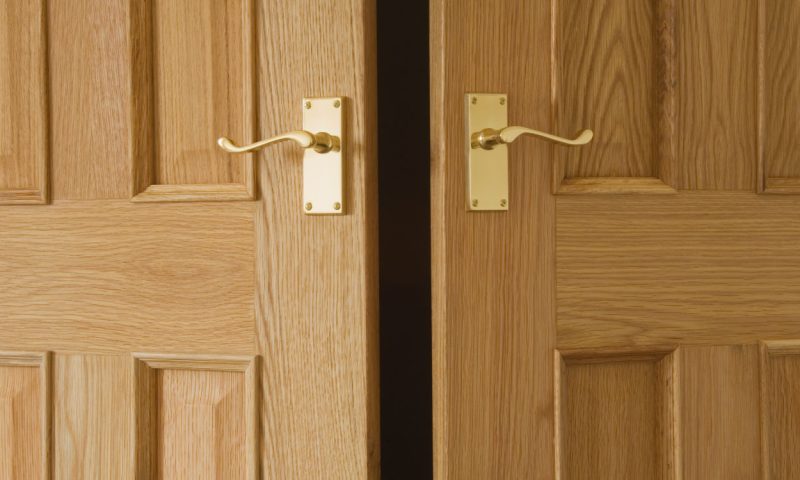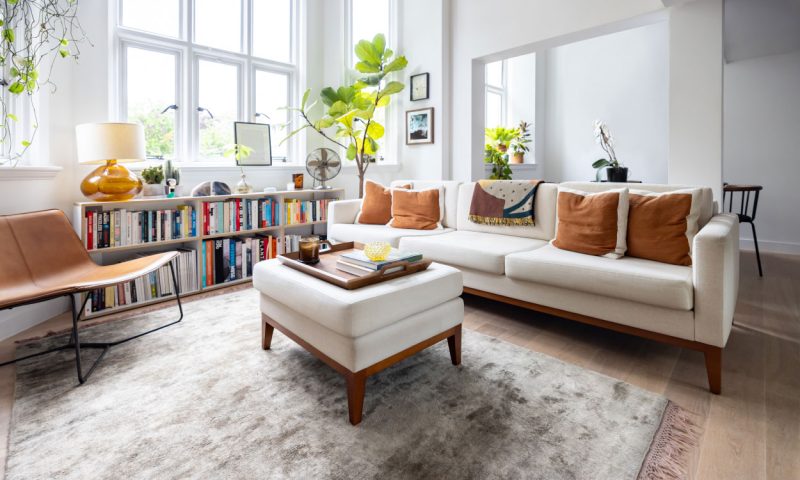Making Small Rooms Feel Bigger with Smart Design Choices

Small rooms can feel limiting, especially when trying to balance function and comfort. Whether it’s a compact bedroom, a tight home office or a narrow hallway, design choices play a key role in shaping how spacious the area feels. Careful planning and straightforward techniques can make rooms appear more open without any structural changes.
Colour, pattern, lighting and furniture arrangement all influence spatial perception. Instead of treating size as a setback, design choices should support a more practical and visually balanced space.

Why Smaller Rooms Feel Cramped and How to Counter It
A common challenge in small spaces is combining usability with a sense of openness. Large furniture, dark colours and blocked sightlines all contribute to a more confined feeling. Without room to move or breathe, even everyday activities can feel restricted.
Design choices should reduce visual clutter. Heavy fabrics, busy walls or oversized furniture can interrupt flow. Instead, focusing on lighter, more open visuals helps the eye move across the space without distraction. Flooring also plays a major part. The design of herringbone carpets supports this effect. Their angled, repeated pattern moves the gaze across both width and length, creating a balanced visual flow. The eye follows the direction of the pattern, adding movement to a fixed area and encouraging a more spacious impression.
Light and Colour That Enhance the Feel of Space
Lighting changes how a space is experienced. Natural light can make a small room feel much more open. It helps to keep windows clear of heavy coverings. Sheer curtains or open blinds let in light, giving the room a brighter and more expansive appearance.
Where daylight is limited, mirrors can help. Placing them opposite windows or light sources reflects brightness around the room. Artificial lighting layered at different levels, such as ceiling lights combined with wall sconces or lamps, also helps maintain a consistent and inviting feel.
Wall colours contribute to how the space is perceived. Light colours such as white, soft grey or pale beige reflect light better and cause walls to recede visually. Using similar shades for trims and ceilings prevents sharp contrasts, helping the room feel more unified and fluid.
Paint finish is another detail that adds to this effect. Satin and semi-gloss paints reflect more light, adding brightness without being overwhelming. While matte finishes reduce glare, they can make small spaces feel enclosed unless balanced with plenty of light.
Flooring Patterns That Guide the Eye
Flooring can be used strategically to enhance space. Directional patterns guide the eye across a room, creating a sense of flow that makes the area feel larger.
Diagonal and angled patterns are especially effective. They create the illusion of length or width by drawing attention along a path. Among these, herringbone carpets offer both visual interest and spatial benefit. The distinctive pattern adds rhythm to the floor, giving a room a greater sense of depth and movement.
Using this layout in small living areas or corridors can help counteract narrowness. The pattern creates a sense of connection from one side of the room to the other, making it appear less enclosed and more open overall.
Getting the Scale Right
Pattern size has a direct impact on perception. Oversized designs can overpower a room, while extremely small ones can become visually chaotic. Choosing the right scale ensures balance.
Medium-sized herringbone patterns are typically effective in compact spaces. They add rhythm without dominating the view. For rooms under 10 square metres, blocks around 7 to 10 centimetres work well. Larger spaces can support patterns between 12 and 15 centimetres.
Repeated shapes across the floor keep the eye moving. This visual continuity helps the room feel longer or wider than it actually is. At the same time, extremely small and busy patterns should be avoided in high-traffic zones. Patterns should align cleanly to prevent a disorganised look.
Choosing Furniture That Supports the Design
Furnishing a small room requires restraint and purpose. Items should be selected based on proportion and layout. Oversized furniture takes up too much visual and physical space, while compact and multifunctional pieces allow for flexibility without overcrowding.
Choosing furniture with visible legs creates a sense of lightness, allowing more of the floor to remain visible. This improves flow and strengthens the effect of flooring patterns such as herringbone. Closed, heavy furniture blocks this flow and can make a room feel boxed in.
Furniture placement is equally important. Keeping at least 60 to 90 centimetres of clear space for walkways avoids a cramped feeling. Movement around the room becomes easier, and the layout feels more intentional.
Multi-use pieces such as foldaway tables, ottomans with storage or wall-mounted desks help maintain a tidy layout while meeting practical needs. These solutions are especially helpful in flats or small family homes, where every corner must work hard.
Keeping Floors Looking Their Best
Design alone is insufficient if the materials don’t hold up over time. Durability and maintenance contribute to how long a space-enhancing effect lasts.
Herringbone carpets, while stylish, need regular care to maintain their visual clarity. Vacuuming along the direction of the pattern helps preserve its lines and prevents dirt from dulling the texture. A brush attachment can reach into the angles, and occasional deep cleaning removes buildup that affects both hygiene and appearance.
Wool blends offer good resilience for daily use, especially in areas like living rooms or entryways. Synthetic fibres provide stain resistance and are often easier to clean, making them suitable for households with children or pets.
Professional cleaning every 12 to 18 months keeps patterned flooring in good condition. Avoid letting high foot traffic wear out intricate designs, especially where seams or alignment could shift.
Making It Work in Your Home
With the right approach, even the smallest rooms can offer comfort and visual balance. A consistent design strategy allows compact spaces to feel open without increasing square footage. This means thinking carefully about colour, lighting, patterns and furniture arrangement.
Instead of trying to fit into small rooms, focus on creating more out of what’s already there. Through subtle design changes, even modest rooms become easier to live in and more pleasant to spend time in.
The post Making Small Rooms Feel Bigger with Smart Design Choices appeared first on UK Home Improvement.







