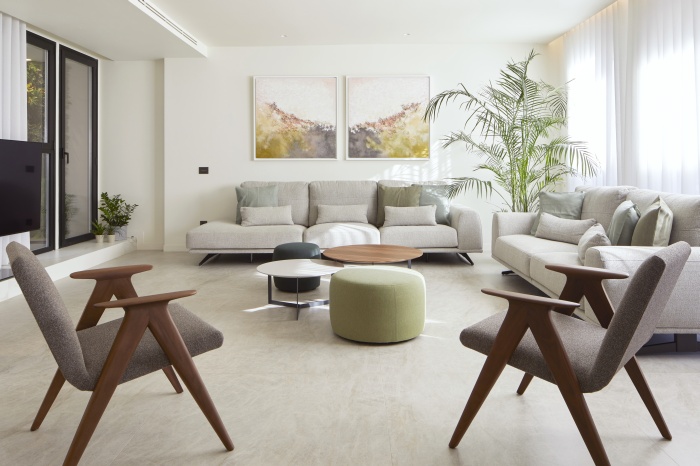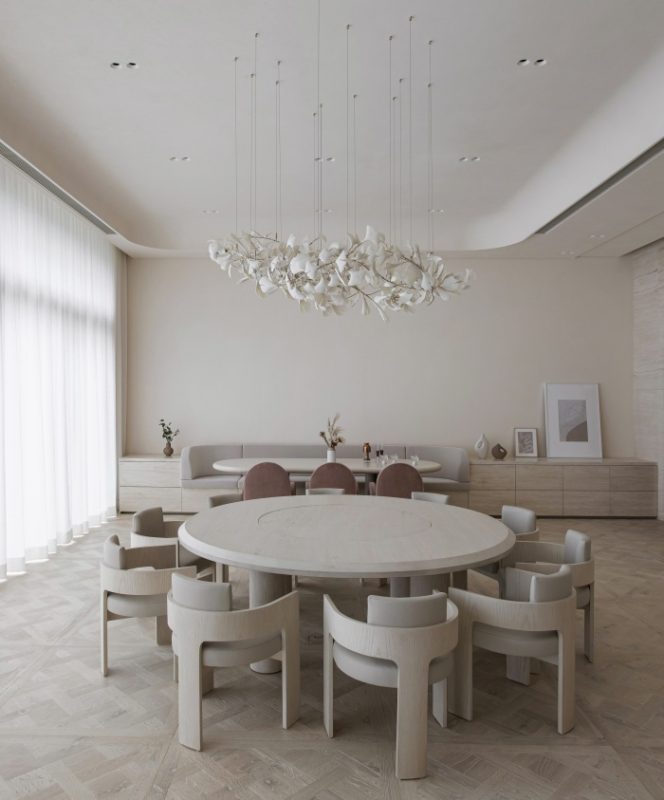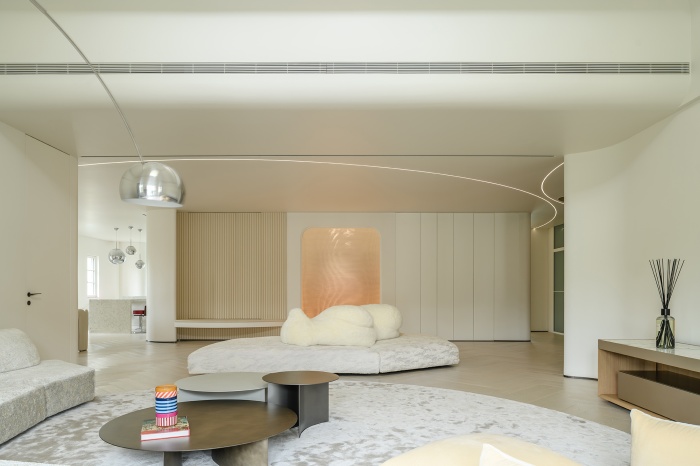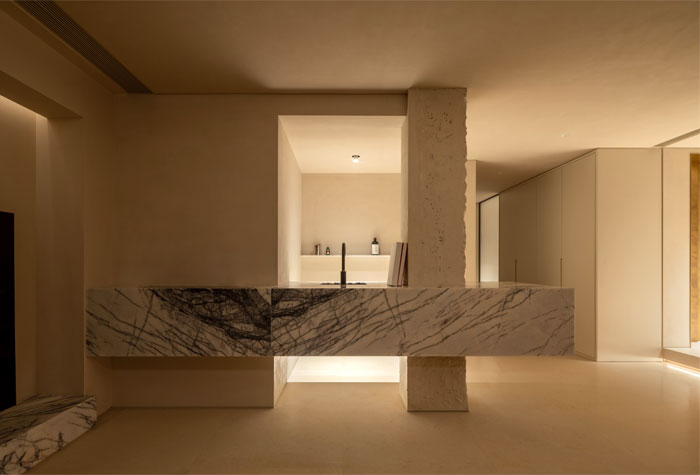House Alter Ego by Manuel García Asociados

Simplicity with a contemporary air, this is how the Alter Ego house is characterised. This project has consisted of the refurbishment of one of the many buildings that were left as a structure during the real estate crisis of 2008 and the personalisation of each floor of the building to the image of its occupants.
Alter Ego is a reflection of the discreet and careful personality of its owners, who requested spacious, bright, functional and concise spaces.
White in its various forms – plaster, lacquer, pale porcelain tiles and textiles – counterbalances the presence of the walnut panelling that characterises the design. Plenty of enclosed storage columns promote the order and cleanliness in the house.
The spacious day area – formed by the living room, dining room and kitchen – is flooded with light thanks to the double entrance of natural light provided by the two facades to which the living room opens. There are two light courtyards present in the building. It was decided to connect one of them with the service area, while the other light courtyard is used as a connection between the living area and the master bedroom allowing a secondary passage through the exterior.
Thus, the courtyard becomes the heart of the space resembling a single- family house. It converts to the element that brings calmness and light to the interiors and protects them from the street noise of the main facade.
The kitchen can be made independent thanks to the three bronze parsol glass sliding panels concealed in the partition wall. The configuration of the kitchen is defined by the central kitchen island, a work area and large columns which conceal a small electrical appliance. There is a second service passage that connects the kitchen with the loundry room, a games room and the kid’s bedrooms.
The night area is dominated by the master suite bedroom, which brings together the closet, gym and bathroom in the same room and connects them with the bedroom by an imposing wooden sliding door.
The closet itself forms the natural passage to the bathroom area crowned by a large bathtub in the centre of the space. The shower and toilet cubicles and an exercise area flow into this central point transforming it into a communication nexus. The main bedroom is isolated from the light-filled toilet area and faces the quiet and calm light courtyard.
The kids room characterised by subdued and timeless design is enhanced with just a hint of colour which is present in the woodwork and the bathroom area that the two siblings share.
Project: House Alter Ego; Location: Alicante (Spain) Surface: 231 m2; Completed: 2023; Interior Designer: Manuel García Asociados; Photography: Mayte Piera;






