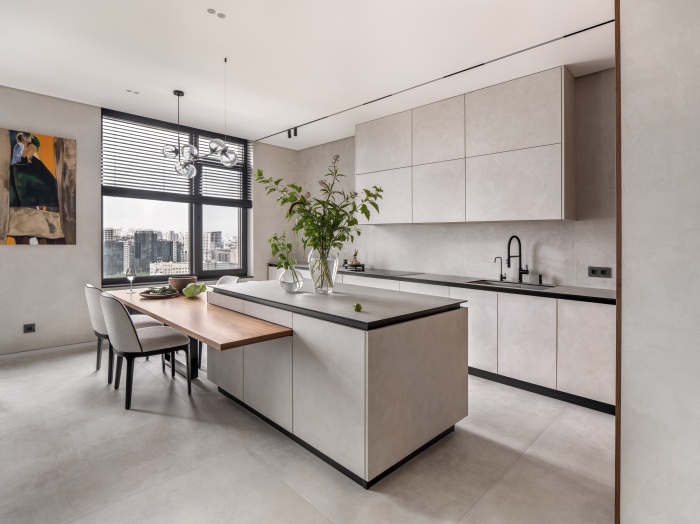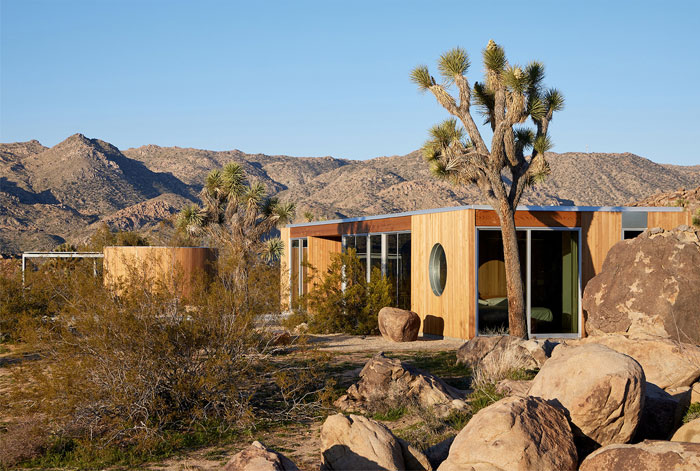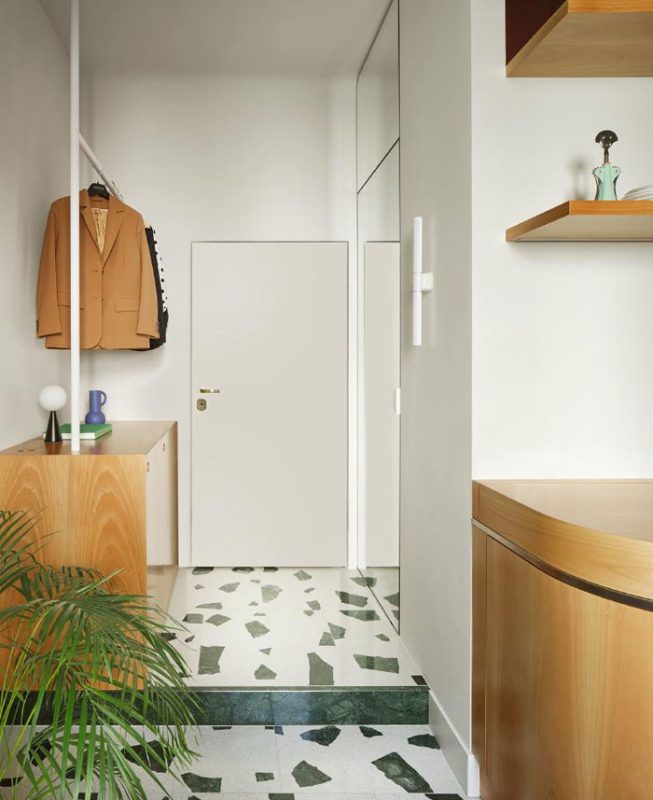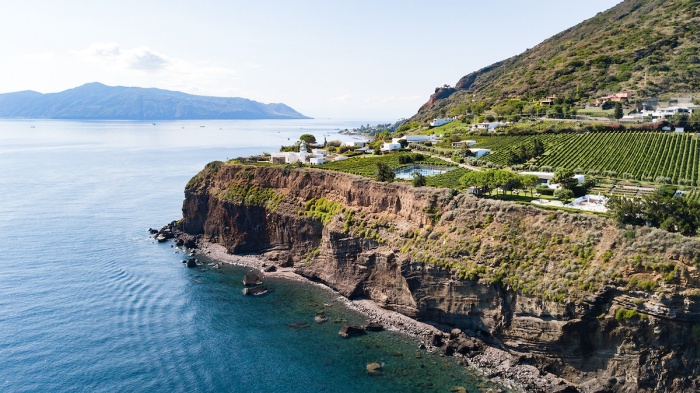Apartment TH by Koshulynskyy & Mayer studio

Apartment for a family that resides outside the city but requires a second house in the metropolis for added flexibility. The main focus of this project, along with the selection of colours, textures and furniture, is also the planning tailored to the clients’ specific needs.
Unique features of the layout include a welcoming foyer with its bathroom and a large dressing room, a spacious open space kitchen-living area complete with a pantry for storage and equipment; a children’s room featuring a wide study area by the window; a master bedroom with a private walk-in closet, shower and dressing room.
The stylistic approach of the design follows the concept of ‘minimal fusion, featuring the main surfaces in calm pastel tones and pops of vibrant colours in decor, textiles and art objects. Linear lighting fixtures, built-in baseboards and furniture shapes highlight the clear lines of the space.
The kitchen features a modern and elegant design with a central island into which a wooden table is inserted, maximizing space utilization. The light and calming color scheme of the kitchen contrasts with the darker tones in the living room, creating a bright and airy atmosphere. In the living room, a large couch faces a suspended cabinet with a TV above it.
Large panoramic windows and a range of technical lights and spotlights guarantee ample lighting in this area.
Numerous contrasting details are hidden within the private areas of the house, especially in the master and children’s rooms. The master bedroom is marked by black accents in the form of curtains, lighting, and a chair. Its luxury is evident in its functional design and combination with an ensuite bathroom made of marble tiles and a refined washbasin, in addition to subtle colour and tactile sensations conveyed through a careful selection of materials.
Therefore, ceramic granite, decorative plaster, furniture and textile decor elements add character and personalise the interior, reflecting the owners’ unique style and worldview.
The children’s room features playful and dynamic design elements that can easily adapt to changes as the children grow.
APARTMENT TH recently received an honourable mention at the International Design Awards 2023. Author: Koshulynskyy & Mayer studio; Team: Lead designer Karina Mayer and architect Danylo Koshulynskyy, founders of the studio; Other designer: Ruslana Oprysak; Location: Kyiv, Ukraine; Area: 91 sq.m.; Year of implementation: 2023; Photographer: Andriy Bezuglov;







