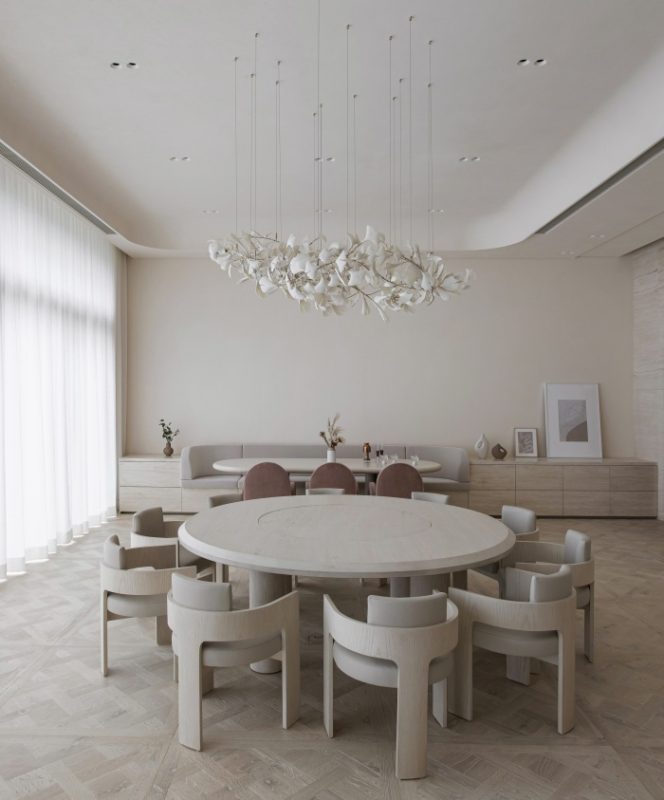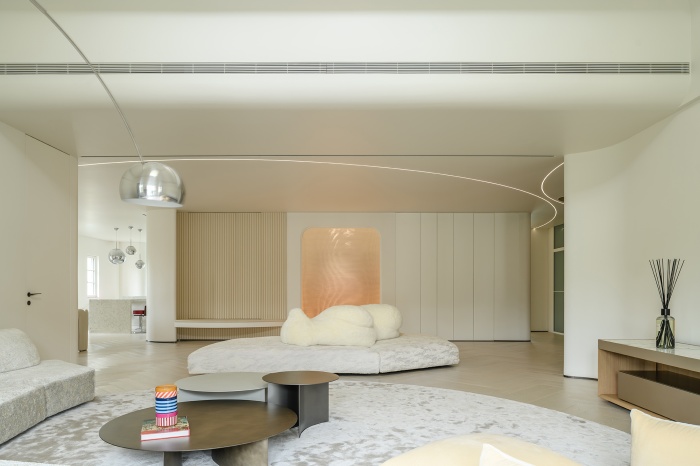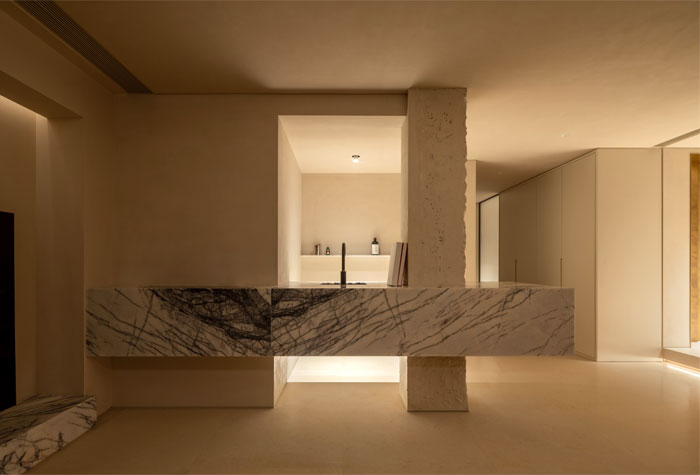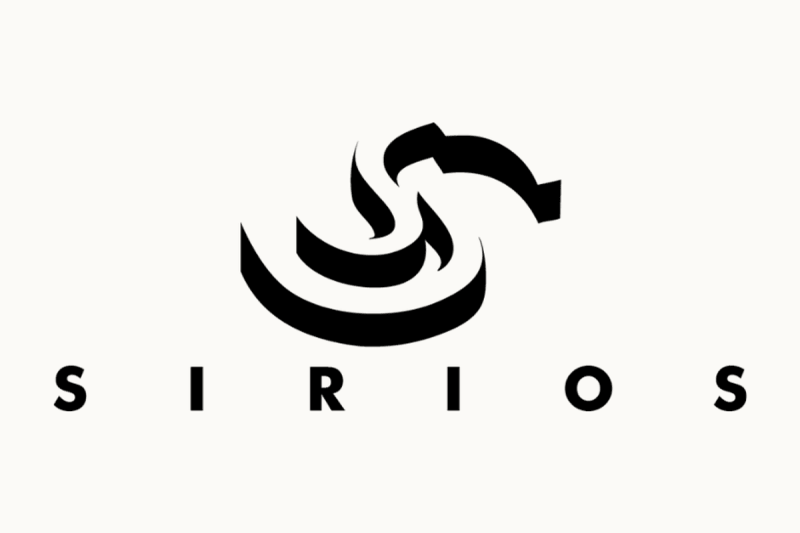The ROSEMOO Headquarters Office by CUN DESIGN
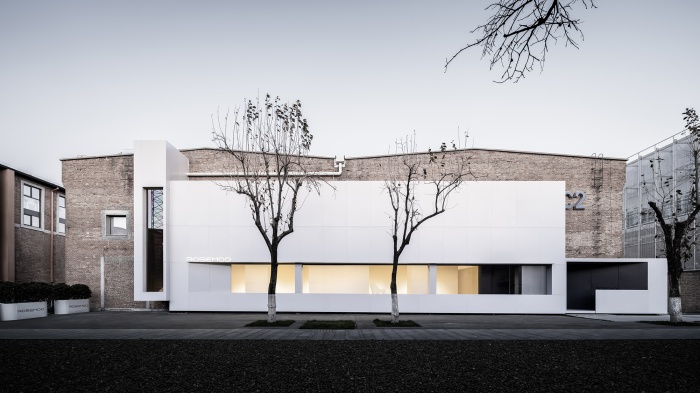
The new headquarters of ROSEMOO is located in the Shouchuang Langyuan Station Park in Beijing. The predecessor of the park was the Beijing Textile Warehouse, which was built in the 1970s. As an important old industrial relic, the park has fully preserved the basic layout of the original 30 warehouses in red brick architecture. This time, ROSEMOO and Cui Shu collaborated for the second time, continuing their thinking on Eastern philosophy, and transforming one of the buildings into a composite and diverse creative space that integrates office, reception, and showroom.
The original open layout and superior elevation of the warehouse building provided rich spatial possibilities for creative office spaces. Based on the clues of preserving the original industrial heritage, Cui Shu created two volumes inside and outside the building through sculptural techniques, achieving a recognizable appearance as the brand headquarters while meeting the organic integration organization of different functions inside.
In the design, ingenuity was used to create two prominent building volumes, both inside and outside, through deconstruction and stacking techniques, giving the headquarters a distinct identity and ensuring seamless connection between internal functional areas. Among them, the horizontally suspended rectangular volume constructs the three-dimensional traffic boxes for inside and outside the building, as well as vertically inserted hollow cylindrical volumes that shape the spirit of the spatial space. The upper and lower parts respectively serve as multifunctional exhibition halls and negotiation meetings, and the open office areas surrounding them showcase a modern and efficient working atmosphere.
Cui Shu is good at expressing Chinese spatial philosophy through modern techniques. In ROSEMOOs project, through the staggered relationship between high and low levels, he was able to cleverly connect different functional modules in a flowing space.From the entrance, after passing through a narrow corridor, gradually enter. At this point, it is necessary to take a few steps down to officially enter the open and high indoor space. If you continue to climb up the stairs, you can directly reach the reception tea room on the second floor.The first floor of the circular space has been sunken, creating a spatial relationship similar to a classical music hall, adding a sense of ceremony to the entrance. The stairs surrounding the exterior also resemble a fast passage leading people from the center to the second floor.
The brand advocates nature, and the fabric materials are mainly natural and comfortable cotton, linen, silk, and wool. The overall texture of the new headquarters office also echoes with a pure, clean, and natural feeling. Not only does it reveal the original structure of the building as much as possible to present a simple texture, but it also cleverly uses vertical and horizontal bar shaped windows and skylight designs to effectively guide natural light into the interior, cleverly regulating the contrast between light and dark in the space, forming a light and shadow effect with both key lighting and soft diffuse light, and locally constructing a poetic realm of “light in it”. The tree shadows outside complement the pristine white walls, complementing the weathered mottled red bricks. Together, they tell the aesthetic story of the interweaving of nature and time, allowing every person immersed in it to feel the charm of dialogue and harmonious coexistence that transcends time and space.
The design of ROSEMOO’s headquarters office is not only a recreation of space, but also a profound interpretation of brand spirit and Eastern philosophy.Through clever spatial layout and careful handling of light and shadow, this multifunctional creative space has become a vibrant and inspirational workplace.It pays tribute to nature and tradition, and also reflects the perfect integration of modern design concepts and traditional culture.Not only is it a symbol of the ROSEMOO brand, but it has also become a unique cultural landmark within the Langyuan Station Park, injecting new vitality into the city’s industrial heritage.
Project Name: ROSEMOO Headquarters Office; Project Location: Beijing, China; Project Area: 1540m²;
Design Time: 2023.02; Completion Time: 2023.09; Design Firm: Cun Design; Lead Designer: Cui Shu; Design Team: Li Hui, Wang Jiaqi, Liu Jinchang; Photographer: Wang Ting;
