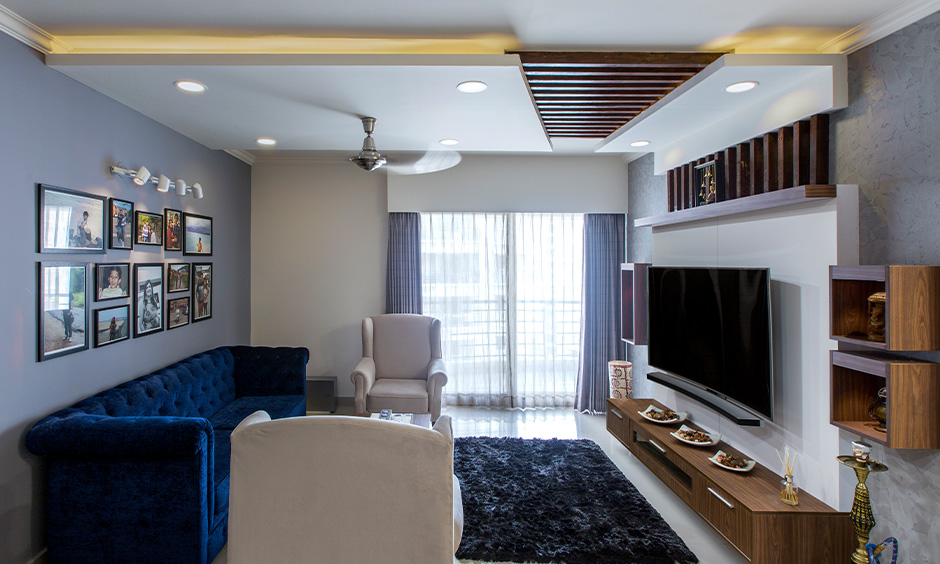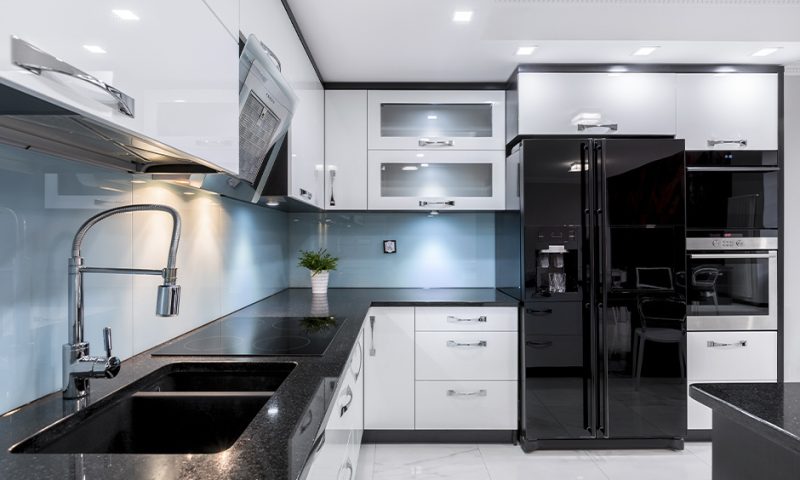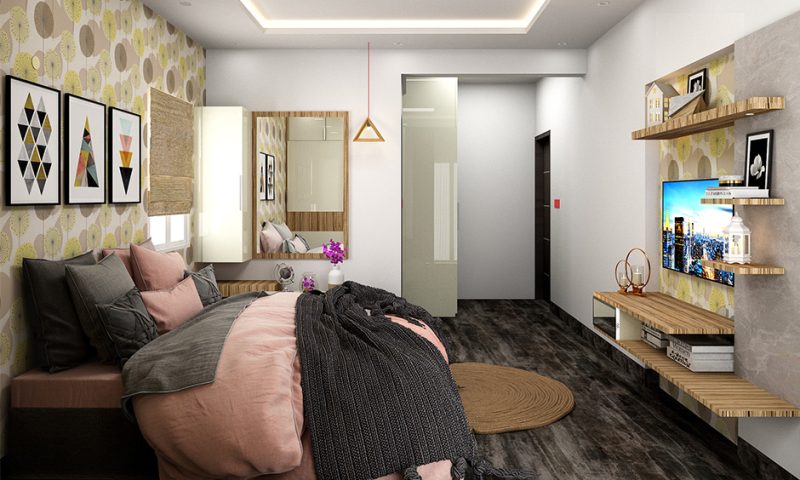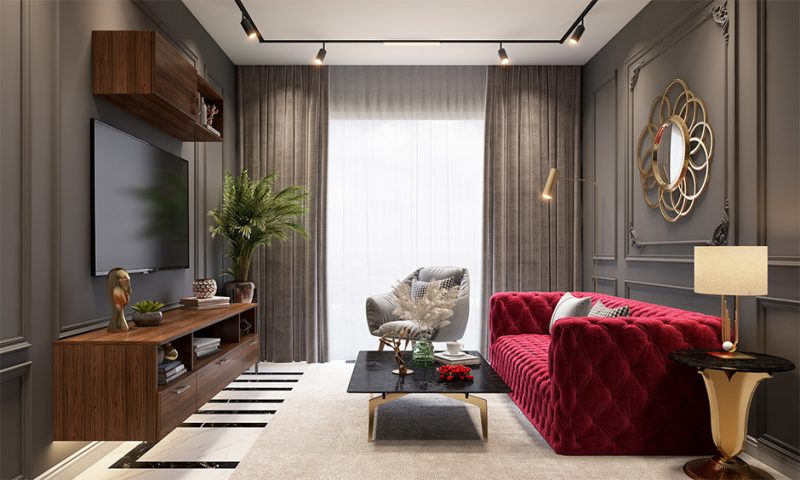6 Spectacular Down Ceiling Designs for Your Home

A down ceiling design makes quite an impression since it combines both aesthetics and functionality and enhances the overall value of your home. Read more here.
A down ceiling is a lowered artificial extension of the existing ceiling. It is a second layer of a roof that is suspended with wooden or metal frames. Initially, they were only used in commercial spaces, but now they are finding a fanbase in residential spaces, too. Here’s why:
- They make a room feel warmer in winter and cooler in summer.
- They have an aesthetic appeal since you can play with multiple colours, finishes, etc.
- They do not require much maintenance as you need to do weekly deep dusting.
- They can conceal exposed pipes, wiring and other utilities in the room.
- They are versatile and can be customised to fit specific design styles and preferences.
- They facilitate soundproofing as they limit the noise transfer and echo between floors.
- They have thermal insulation, which helps regulate indoor temperatures better.
- They give an illusion of space & light depending upon the choice of panels used.
- They are quick to install as down ceilings have lightweight tiles suspended on a grid framework.
However, there are certain factors that you need to consider when installing these down ceiling designs in order to avoid redos or making financial losses later on, like:
- The weather conditions and other environmental factors.
- The room size, space and the height of the actual ceiling.
- The budget set aside for its purchase and installation.
- The type of material, pattern, colour scheme and lighting.
Different materials, such as fabric, wood, metal, PVC, and even POP, can be used to construct a down ceiling design. Each has its pros and cons, so choose wisely.
Let’s now dive into the latest down ceiling designs for your home. Make your best pick and enjoy the results.
Down Ceiling Design for the Bedroom
A bedroom is a private haven for relaxation after a day’s long work. This white block-style simple down-ceiling design for the bedroom creates an airy and cosy ambience. It is accompanied by wooden panelling on the bed headboard side, which lends a natural touch to the space. It has a soothing colour palette of beige-off-white in its decor elements.
Living Room PVC Down Ceiling Design
Create a stunning and informal statement by opting for a pair of wooden PVC ceilings that are suspended over the spacious living room. They add visual depth and introduce a bit of nature into your urban lifestyle. The wooden panelling also compensates for the brightness of the down ceiling light design and recessed artificial lighting.
POP Down Ceiling Design
This POP down ceiling design looks elegant and understated in this nature-inspired living room and dining room combination. The choice of wall colours, textures, and fabric patterns blend well together, creating a very ‘artistic visual’. The vibrant cushions provide a dash of colour, while the rug brings in a textural element.
Down Ceiling Design for the Kitchen
This modern, sleek black and white themed large kitchen calls for an industrial yet minimalist approach to the down ceiling design. The concealed backlit lights between the actual ceiling and down ceiling provide ample illumination and are the perfect choice for this high-traffic zone.
Down Ceiling Design for the Drawing Room
This off-white down ceiling design for the drawing rooms oozes formality and sophistication. The indigo-coloured sofa set, a large wool area rug, the wooden centre table, and the comfy armchair connect the space through similar motifs and colours. Talk about cohesiveness!
That’s all there is! Down ceilings offer modern homeowners a lot of flexibility to play around with design and functionalities, making them a great addition to your home. So, if you plan to install one, book a virtual consultation with DesignCafe, and we will take it from there to its final completion. Good Luck!
FAQs
1. How Do you ensure the down ceiling design blends well with the existing decor theme?
- Incorporate the same materials on your down ceiling design that you’ve already used in your decor theme.
- Coordinate the colours of the down ceiling with the existing colour scheme of the room where it will be installed.
2. How to clean & maintain a down ceiling design?
- Cover the carpets and furniture in your room to save yourself from extra work.
- Regularly vacuum the down ceiling design every week to remove dust and dirt.
- Wipe the down ceiling surface with a basic wet cloth/feather duster to keep it fresh.
- Replace damaged tiles (if any) from time to time, provided you have a few extra tiles in hand.
- Use a dehumidifier to control moisture levels in the room so that the ceiling lasts longer.
3. How to choose colours for the down ceiling design in the room?
- Darker ceiling colours create a cosy ambience and a visually lower ceiling height.
- Lighter ceiling colours create an open ambience and an illusion of greater height.
- Monochromatic down ceiling colour combinations can be used where the ceiling colour is a shade lighter than the walls.
4. Can you install ceiling lights without a down ceiling design?
You can fix ceiling lights without a down ceiling design, too. However, you’ll have to drill new holes in your reinforced concrete ceiling to install those light fixtures.
5. How do down ceiling designs contribute to insulation & energy efficiency in a space?
Down ceiling designs definitely contribute to energy efficiency and insulation in your space by providing resistance to heat flow. The heat flow works through three basic mechanisms – Conduction (~the way heat moves through materials), Convection (~the way heat circulates) and Radiation (~the way heat travels in a straight line and heats anything solid in its path, which absorbs its energy). Drop ceilings have been designed with an inbuilt thermal insulation feature (owing to the air gap between original ceiling and down ceiling panels) that leads to better energy efficiency, noise reduction, more comfort, improved air quality and lower electricity bills.







